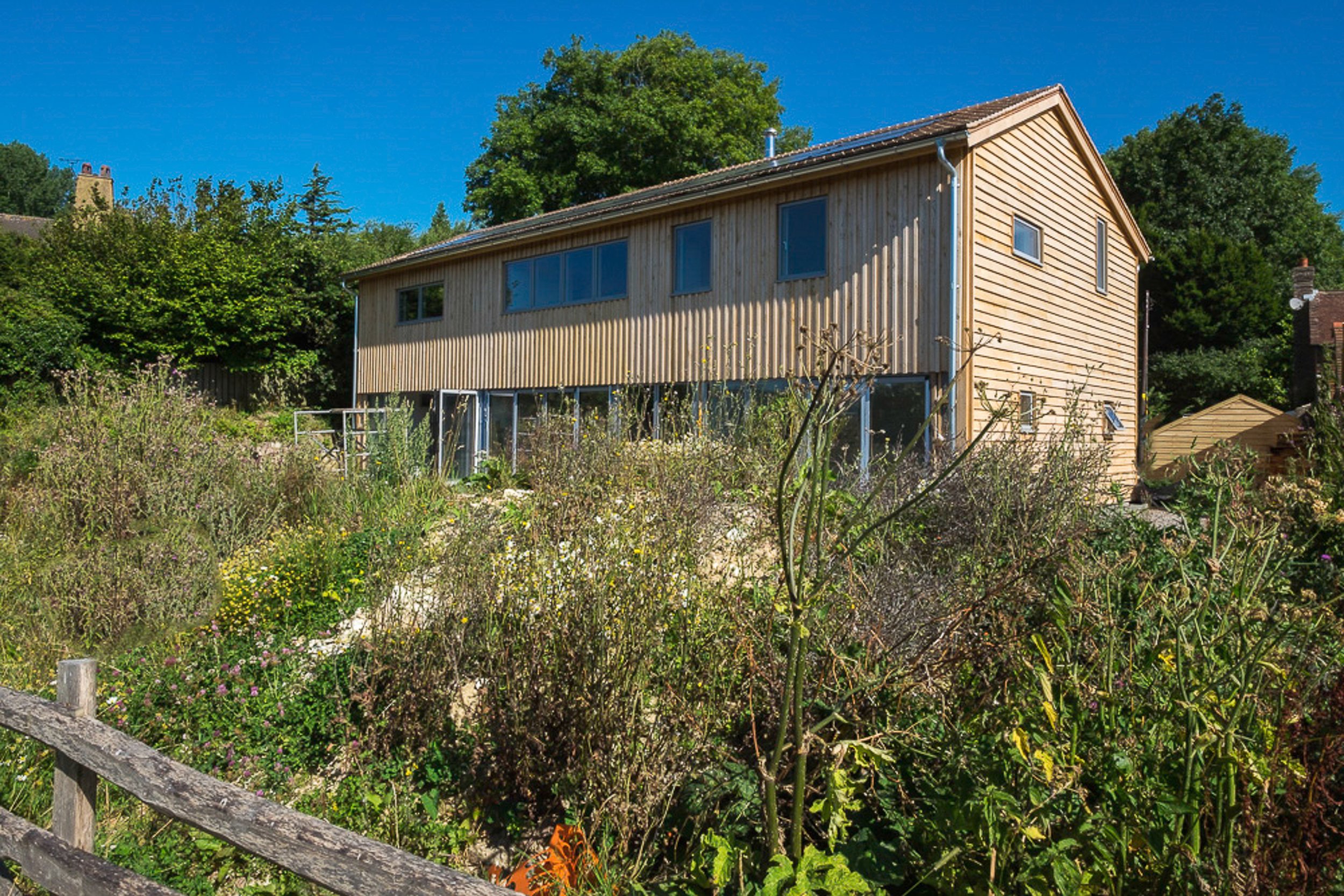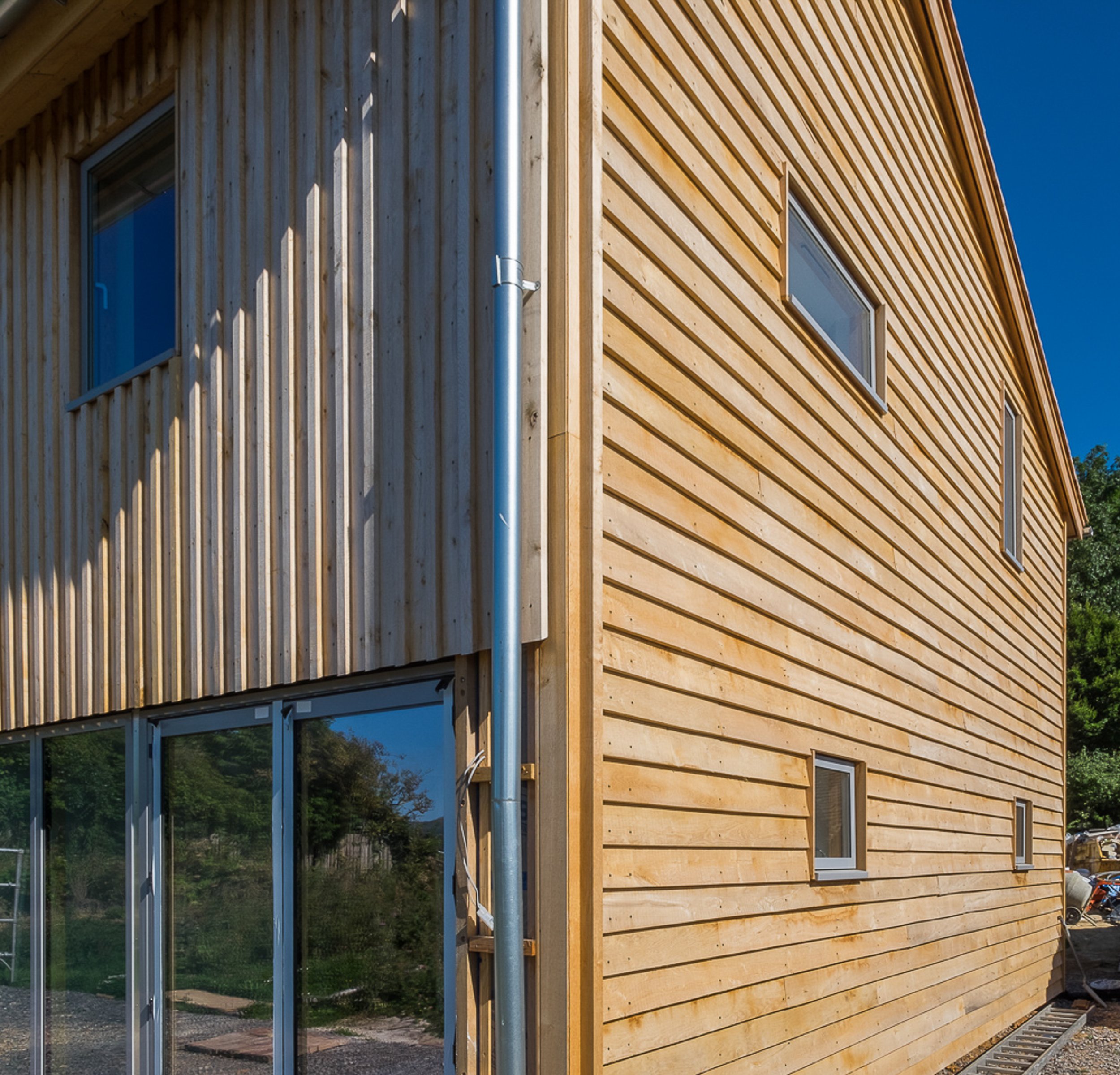The Cow Shed
new build / extension / conversion / remodel / thermal upgrade




The site was purchased with planning permission for conversion of the existing milking parlour and part of the pole barns into a domestic property with 5 bedrooms. Looking into the detail of the conversion it was quickly evident that the accommodation was suspect and substantial deconstruction would be necessary in order to convert the structures to reform the existing buildings. This would involve a huge amount of resource and energy to provide a solution that would always be compromised.
Taking the ridge height and footprint of the former milking parlour, planning permission was sought and eventually gained for a new dwelling with an east-west orientation and one that follows the orientation pattern of the surrounding buildings.
The aim of this project has always been to build using sustainable principles and in sympathy with the surrounding ecology.
The superstructure is timber framed using engineered timber I-studs, joists and rafters with wood fibre insulation: this forms 500mm thick walls on three sides of the building. All external wall and roof coverings are timber products, and the windows are double glazed composite timber with aluminium. The construction process has been attentive to airtightness as an energy and moisture release minimization measure.
The site enjoys mains water and electricity but no gas or mains drainage.
The services strategy includes a ground source heat pump, in-roof photovoltaic array (4Kw), PV immersion, underfloor heating, a wood burning stove provides the requested focal point, natural ventilation, extract fans in kitchen, utility room and bathrooms and a foul drainage connection into the neighbouring reedbed (by agreement).
The pond has been renovated and offers some attenuation in addition to habitat.
Photos by Kris Pawlowski