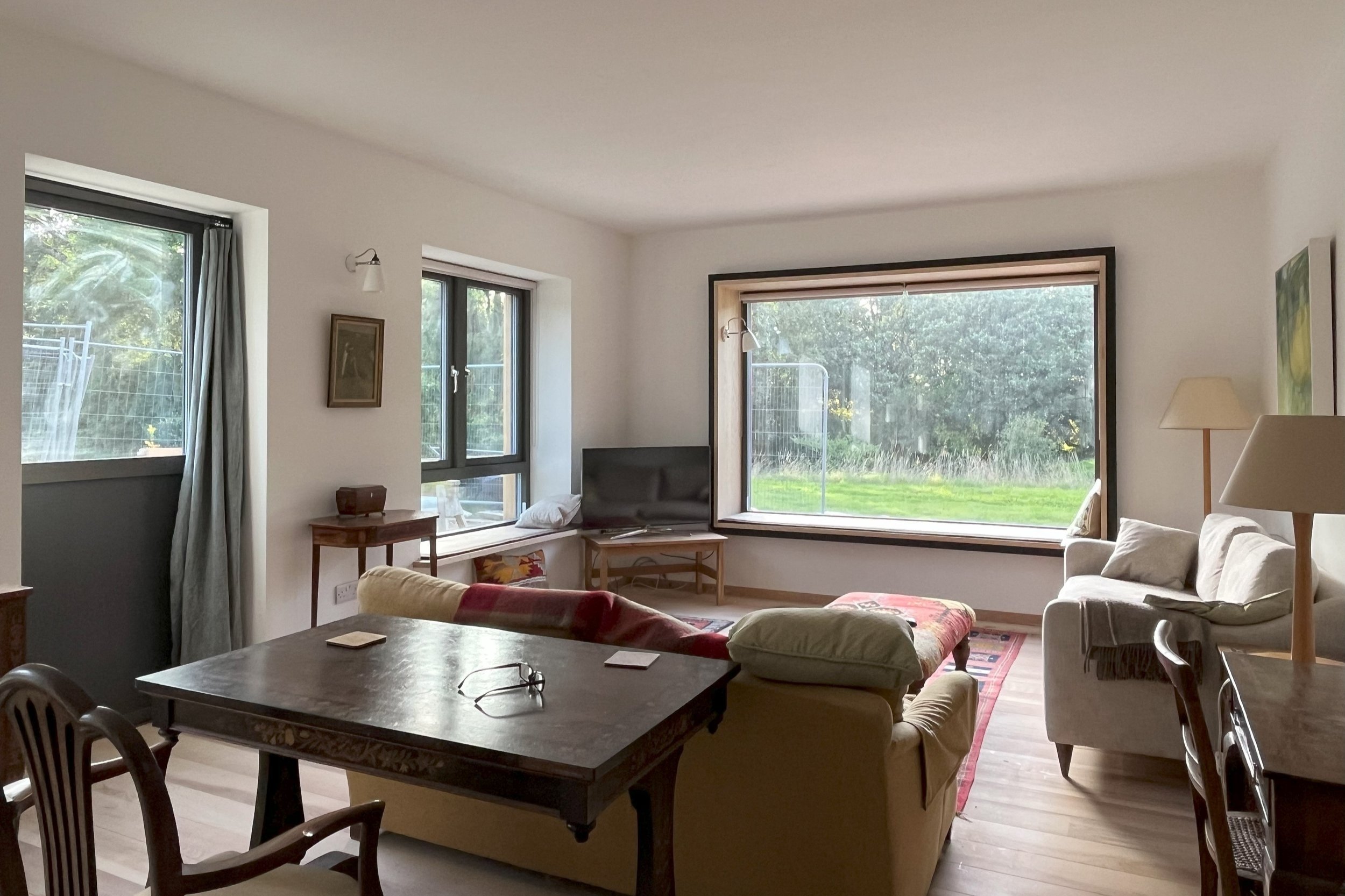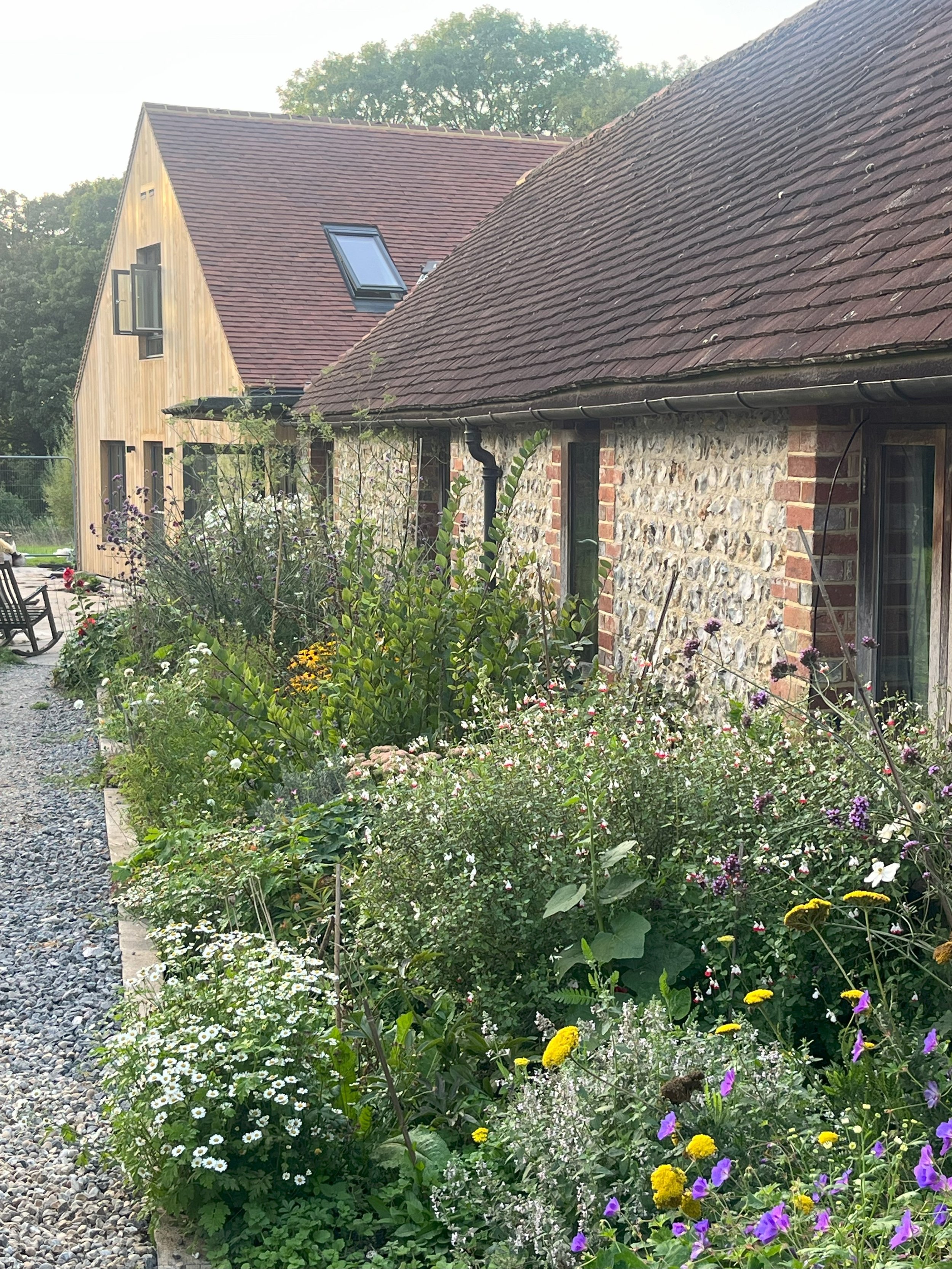Barncroft
new build / extension / conversion / remodel / thermal upgrade






The property is formed from a converted stable that is joined to the original bungalow with a flat roof glazed link. It is located in a Conservation Area within the South Downs National Park with visibility from public routes.
The brief was to optimise the internal layout for the family along with updating the insulation levels and aesthetic of the original part of the dwelling.
Planning permission was obtained for extending the roof pitch to its natural ridge line along with changing the hips to gables.
The roof has been tiled in plain clay tiles that have been rolled down the walls too – a bit like throwing a blanket over the house. The newly formed gable ends are timber clad in a vertical format and the window are high performance triple glazed units supplied by
The video footage is kindly provided by EXIMIA Glazing Systems and is used on this website with both their permission and that of the client.
Photos by David Browne