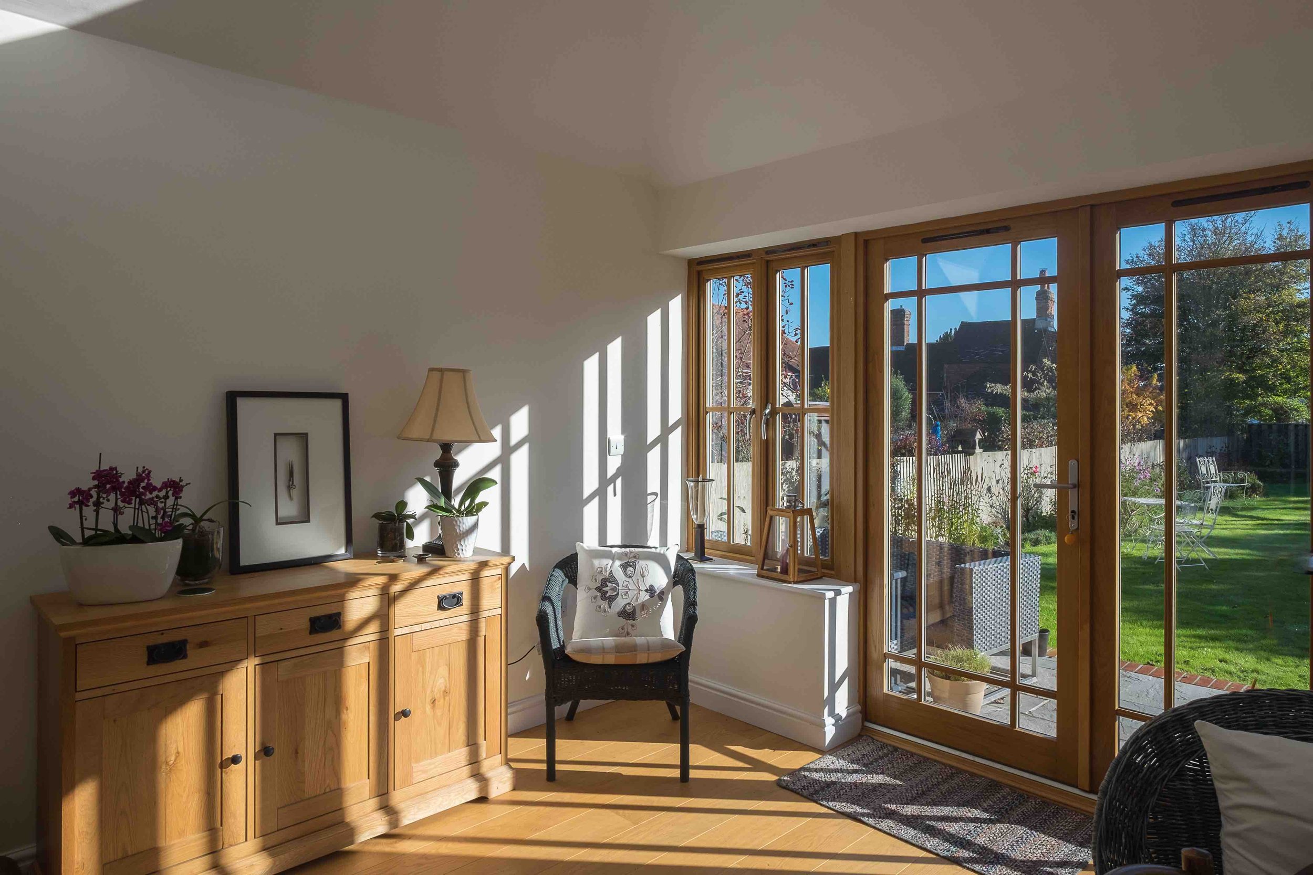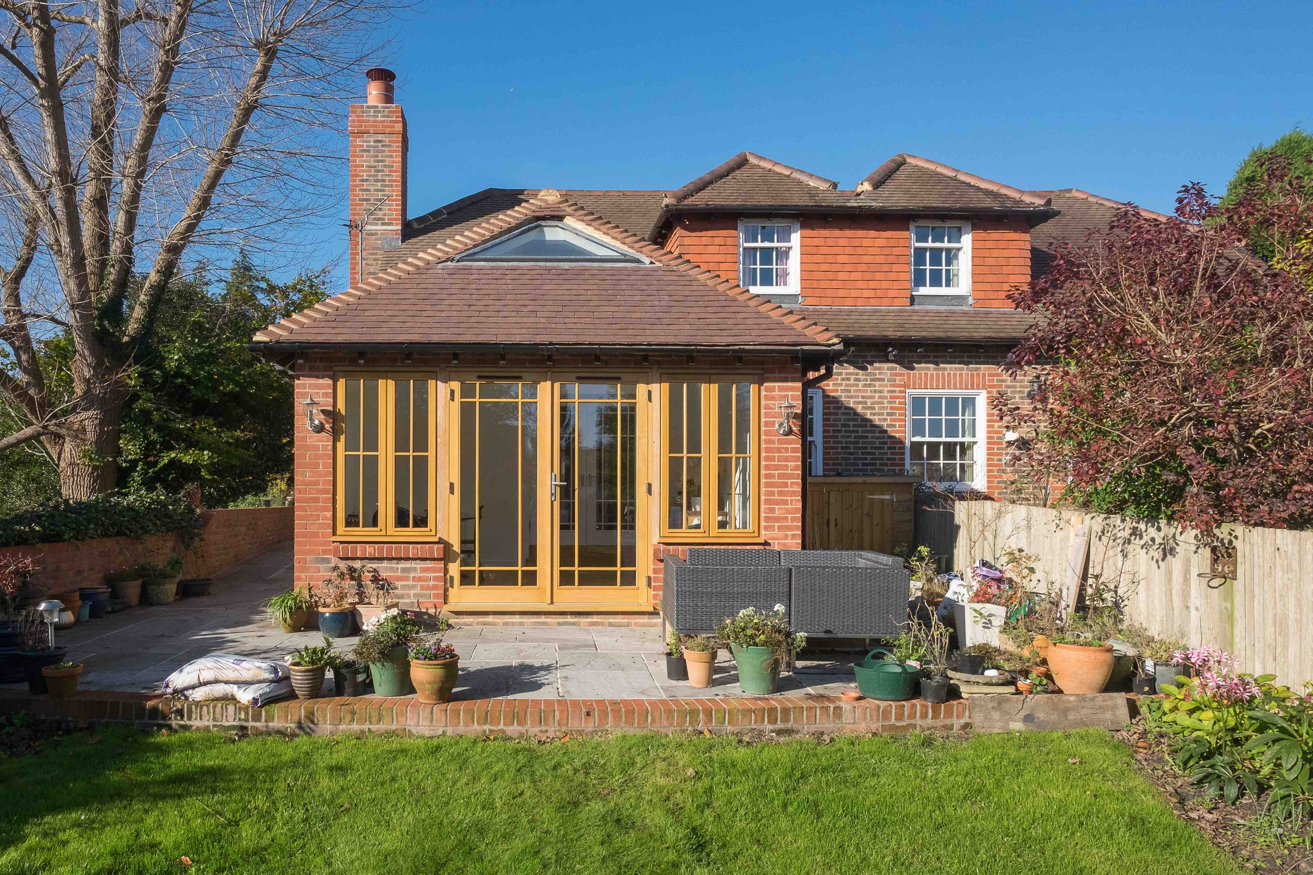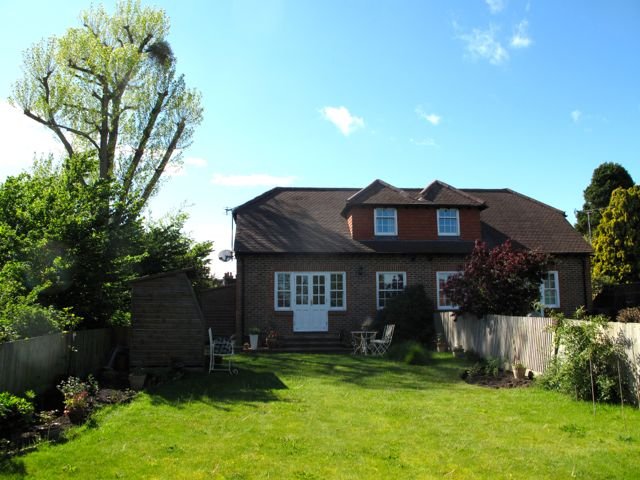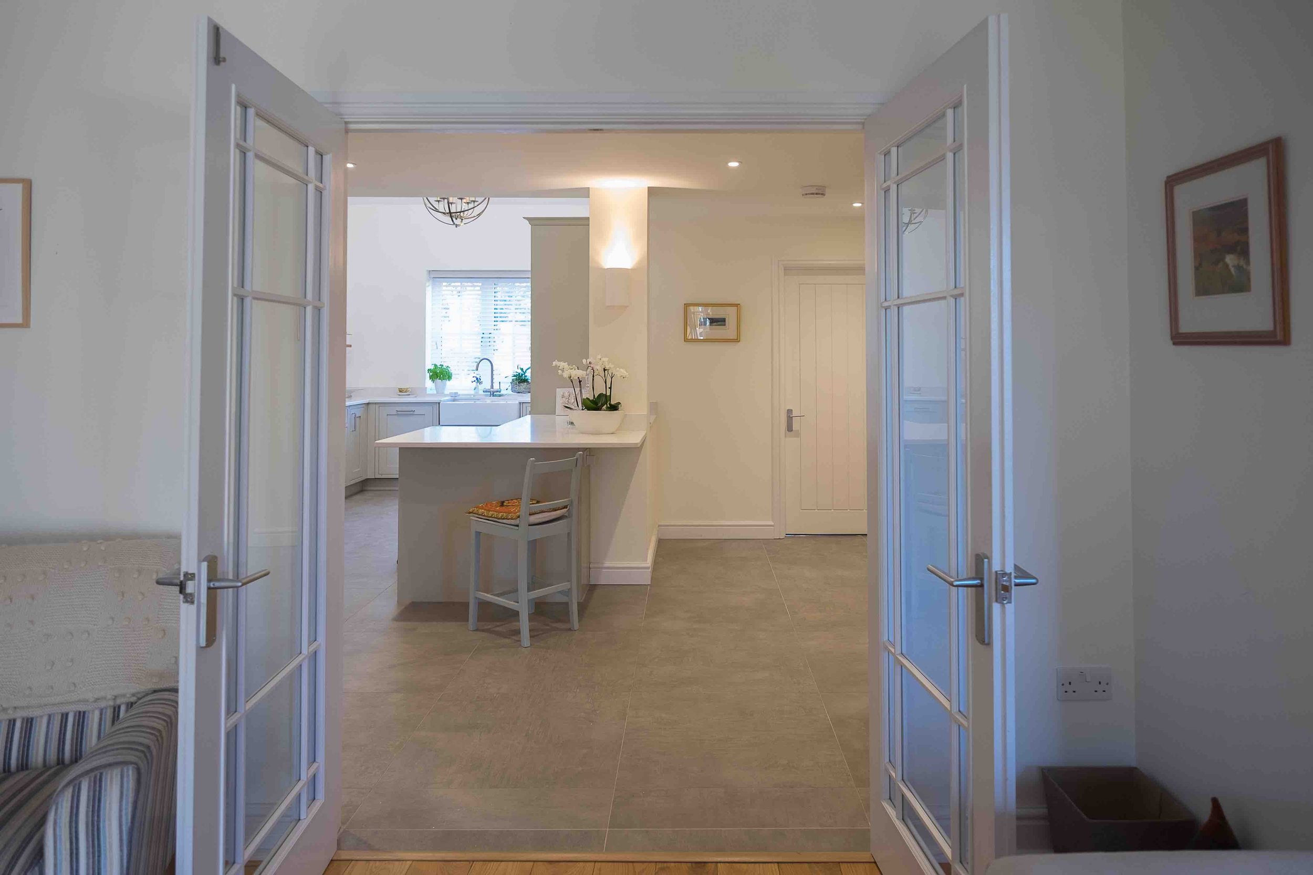September Cottage
new build / extension / conversion / remodel / thermal upgrade






The cottage is a semi-detached chalet style bungalow constructed in the early 2000s, on a backland site in a Conservation Area within the South Downs National Park with visibility from public routes.
The client wanted to open up a rather cellar plan extending into a new kitchen at the front of the property with garden room extension at the rear. Planning permission was obtained for this using a visual aesthetic to blend with the existing cottage. The internal spaces on the ground floor have been re-modelled to offer a more flexible use of space together with vaulted volumes for both extensions to provide a variety of space and light.
An open fireplace has been added to provide a focal point in the sitting room.
Photos by Kris Pawlowski