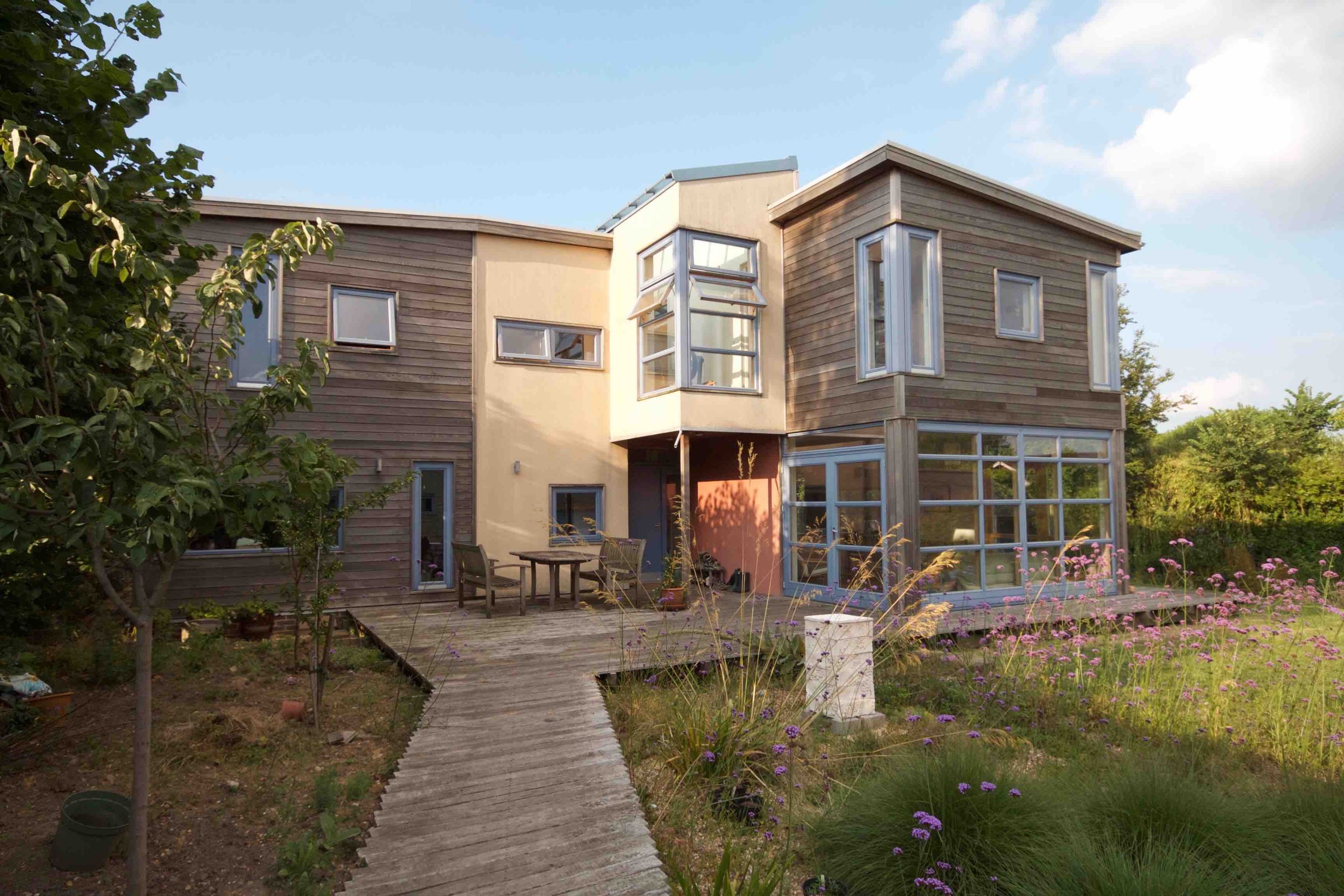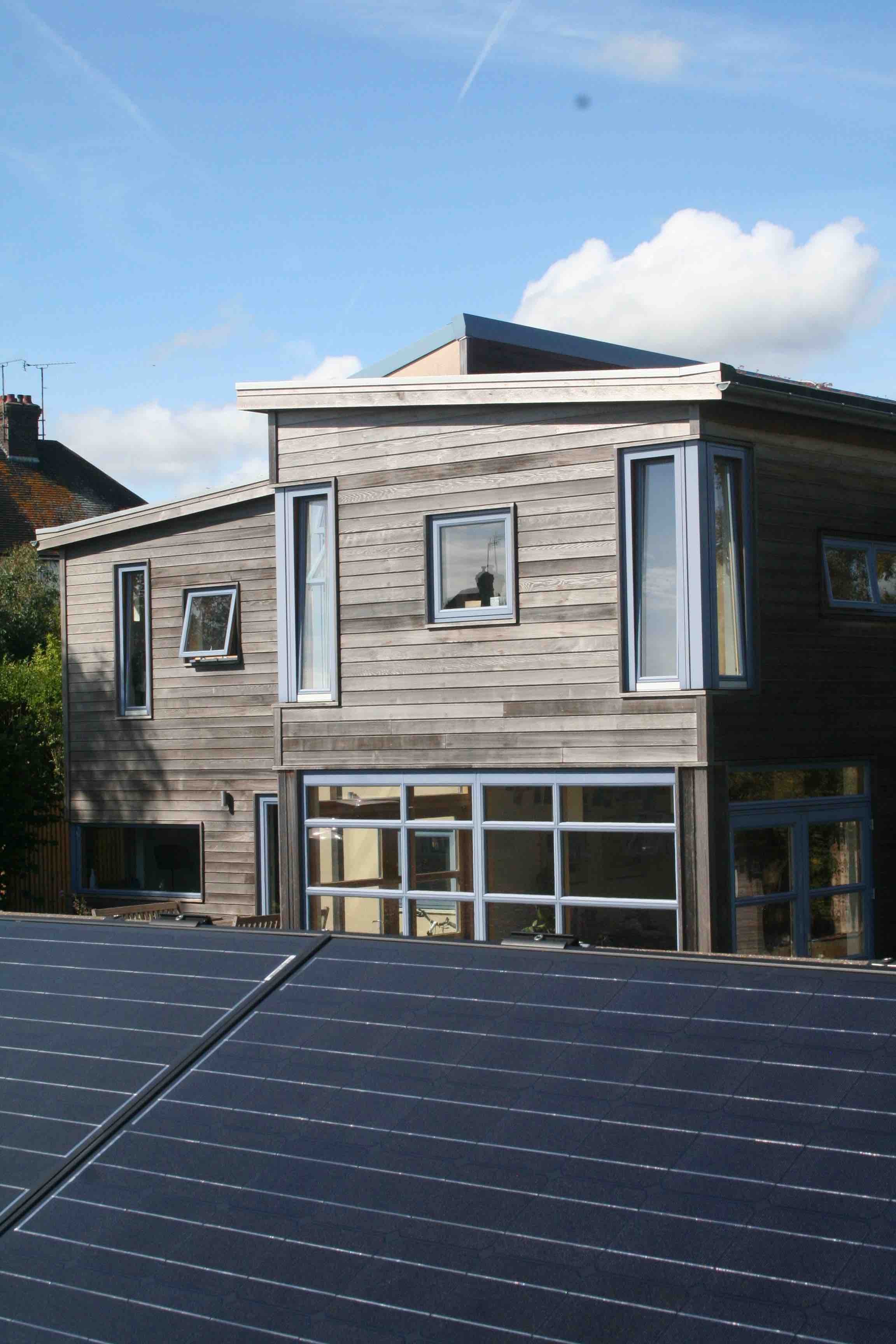East Gardens
new build / extension / conversion / remodel / thermal upgrade




This mid 1930s bungalow had been haphazardly extended and adapted over time. Efforts to obtain permission to refurbish and rationalise the property were compromised and following a lengthy planning process the bungalow was demolished in 2006 to make way for a replacement house.
The house has provided an opportunity to put into practice theories around green specification, sustainable construction, low energy technologies and lifetime homes. These include orientation, naturally preserved timber frame components, engineered lumber products, non-glued timber based boards, cellulose insulation, living roof (Sedum), under floor heating, solar thermal evacuated tubes and more recently the installation of a PV (photovoltaic) array.
Living in an ‘eco-house’ continues to be informative providing further insights into the trials and tribulations of place and home making. Having lived alongside the demolition and building of our new home, this direct experience also informs any advice provided.
Photos by Tomek Henke