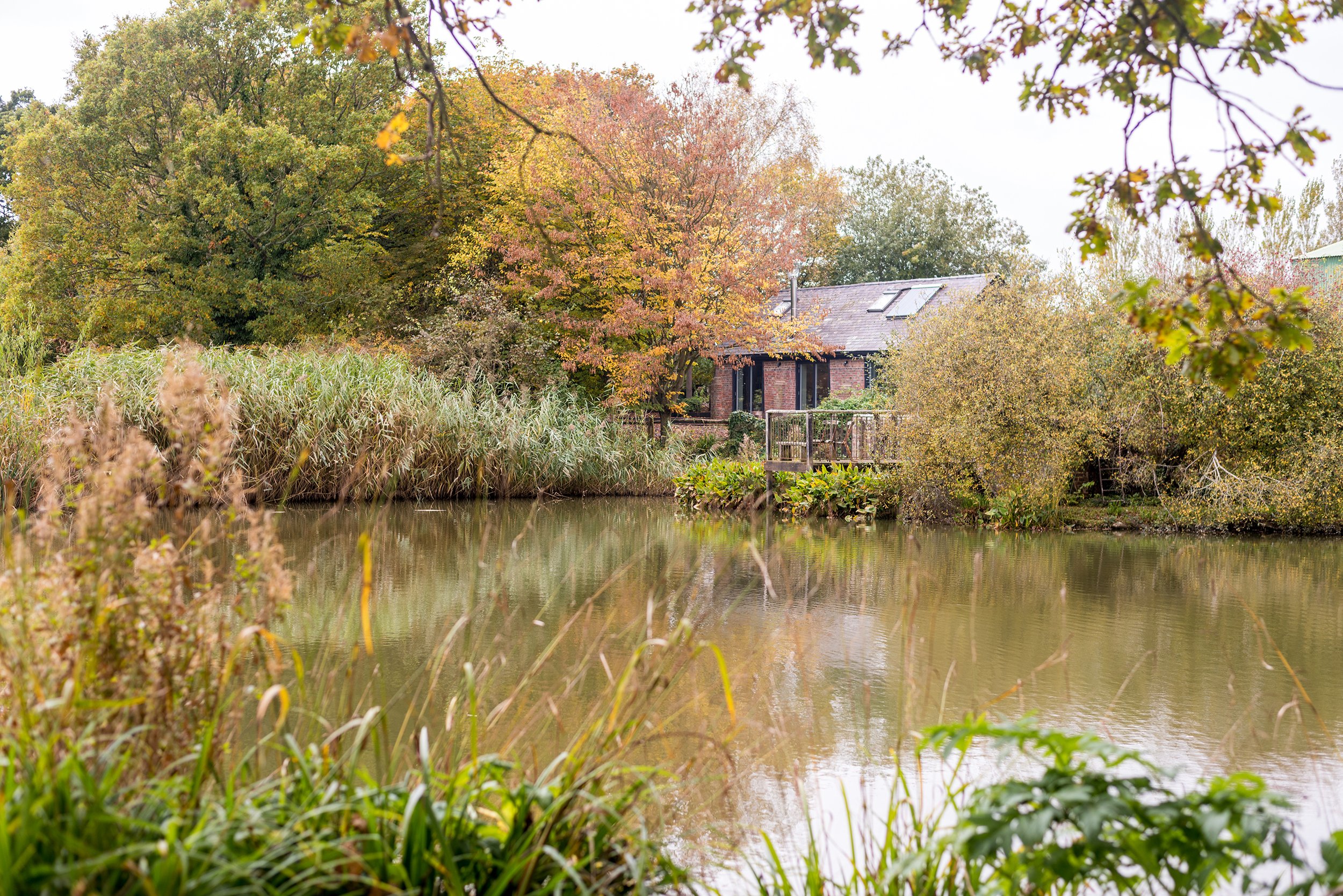Tack Barn
new build / extension / conversion / remodel / thermal upgrade




This building forms part of a wider complex of home, living accommodation and workshops, within the rural Sussex landscape.
Planning Permission and Building Control information were prepared so that the owners of this small redundant equine building could convert approximately 50 sq.m of floor space into open plan living accommodation with one bedroom and wooded outdoor space for holiday guests.
Internal insulation, triple glazed windows and doors, and the installation of solar thermal heating with woodburning stove all contribute to providing a welcoming place to stay for visitors to the area.
Photographs by Ben Waller