Flint Cottage
new build / extension / conversion / remodel / thermal upgrade
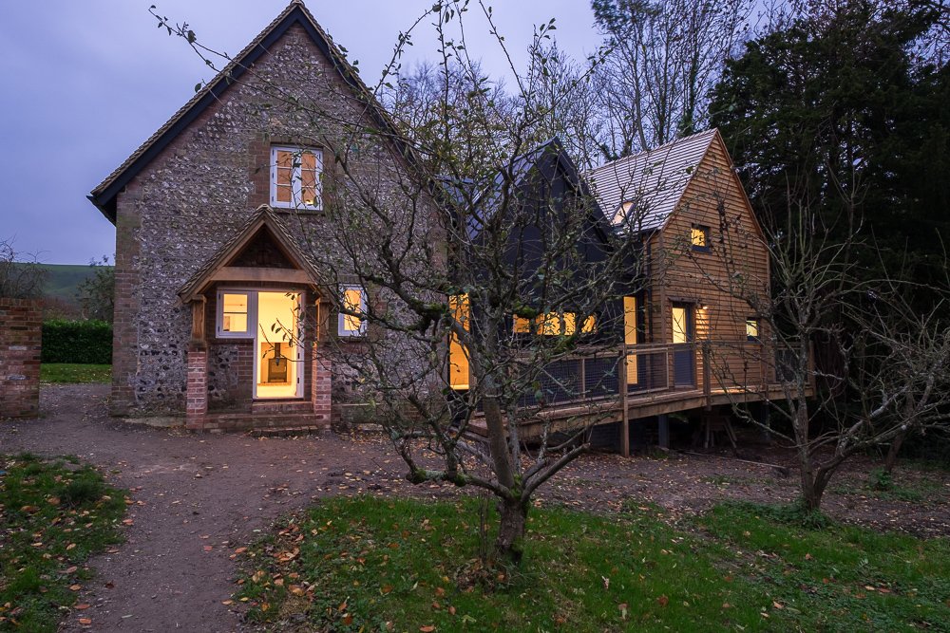
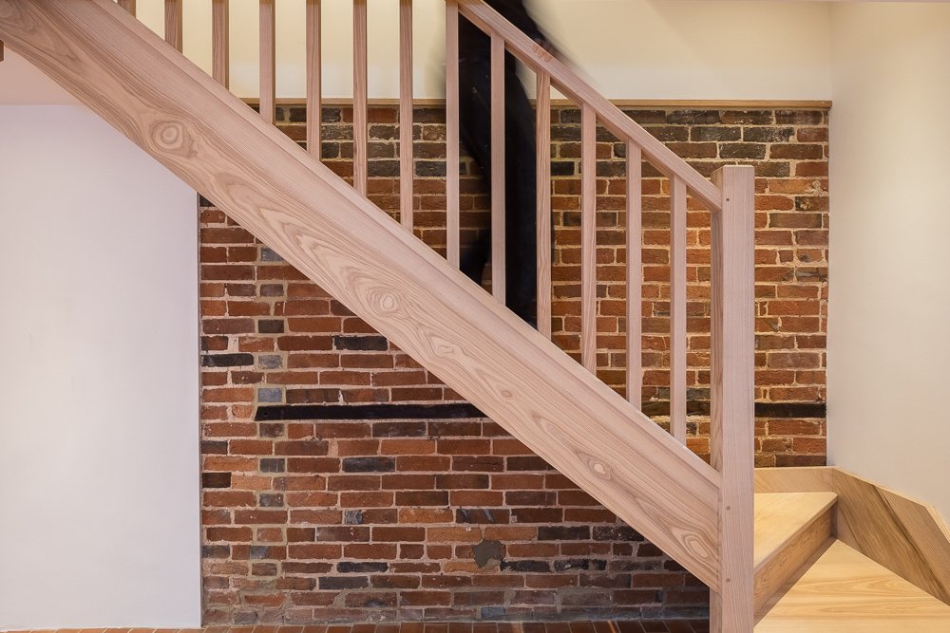
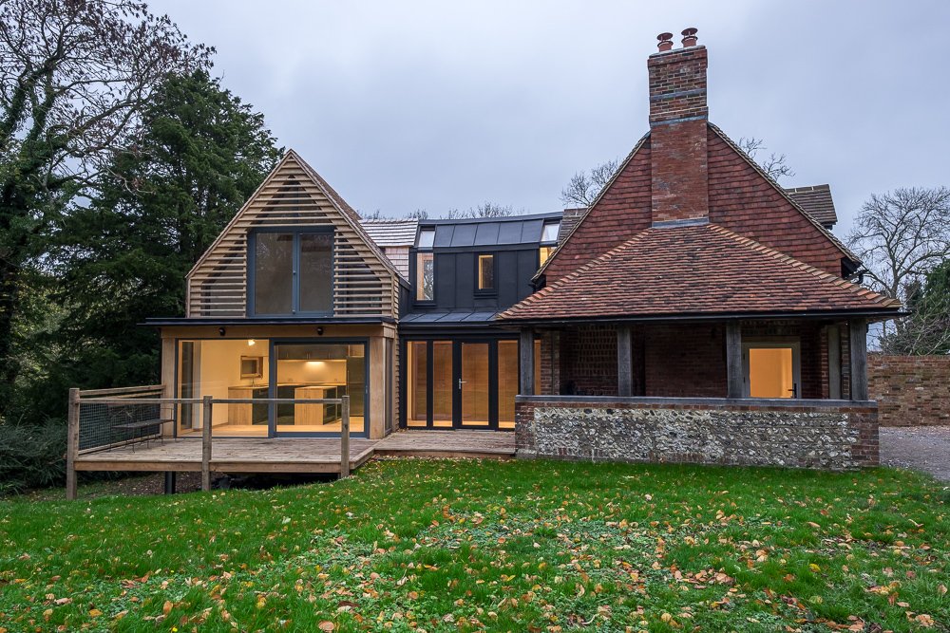
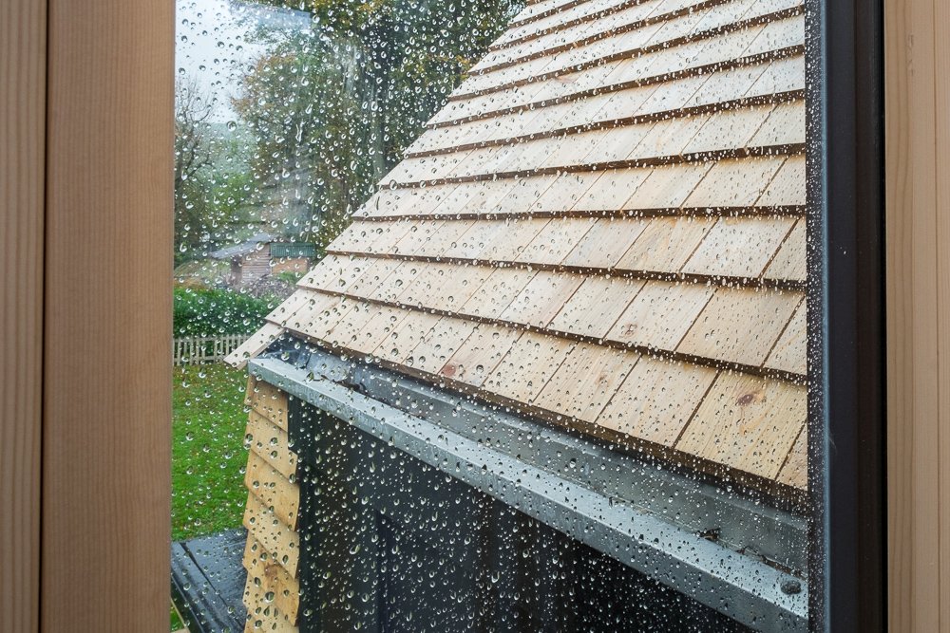
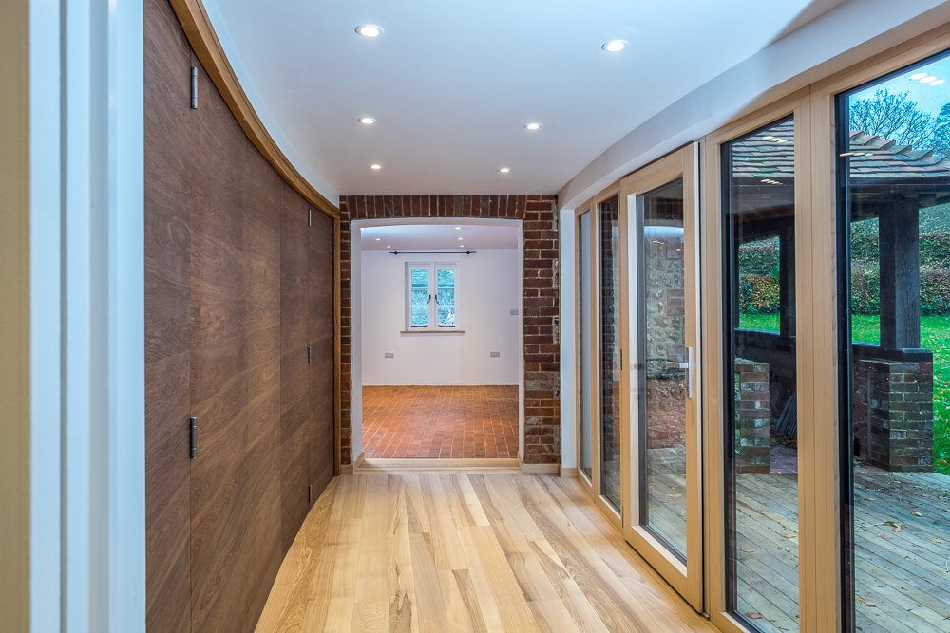
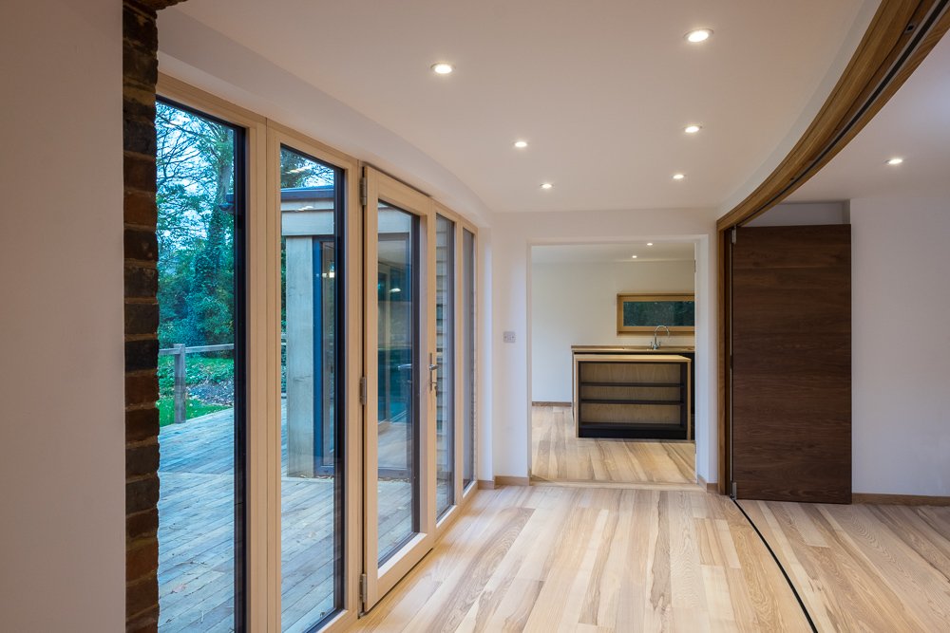
The cottage is in a sensitive location making a noted vernacular contribution to a rural Conservation Area within the South Downs National Park. It is diminutive in scale, and yet we know that for its future to be sustainable the accommodation needs to be extended to make a viable home that meets current standards and expectations.
Permission was obtained to extend using a timber clad repeated but smaller scale copy of the original cottage, which is connected by a curved zinc clad link.
Natural wood fibre insulation is used for the walls, windows and sliding doors are triple glazed and off grid sewerage is processed using a packaged treatment plant.
The scale of the construction and junctions with different materials are particularly attentive and credit for the standard of finish is down to the construction team and dialogue with the client.
Photos by Kris Pawlowski