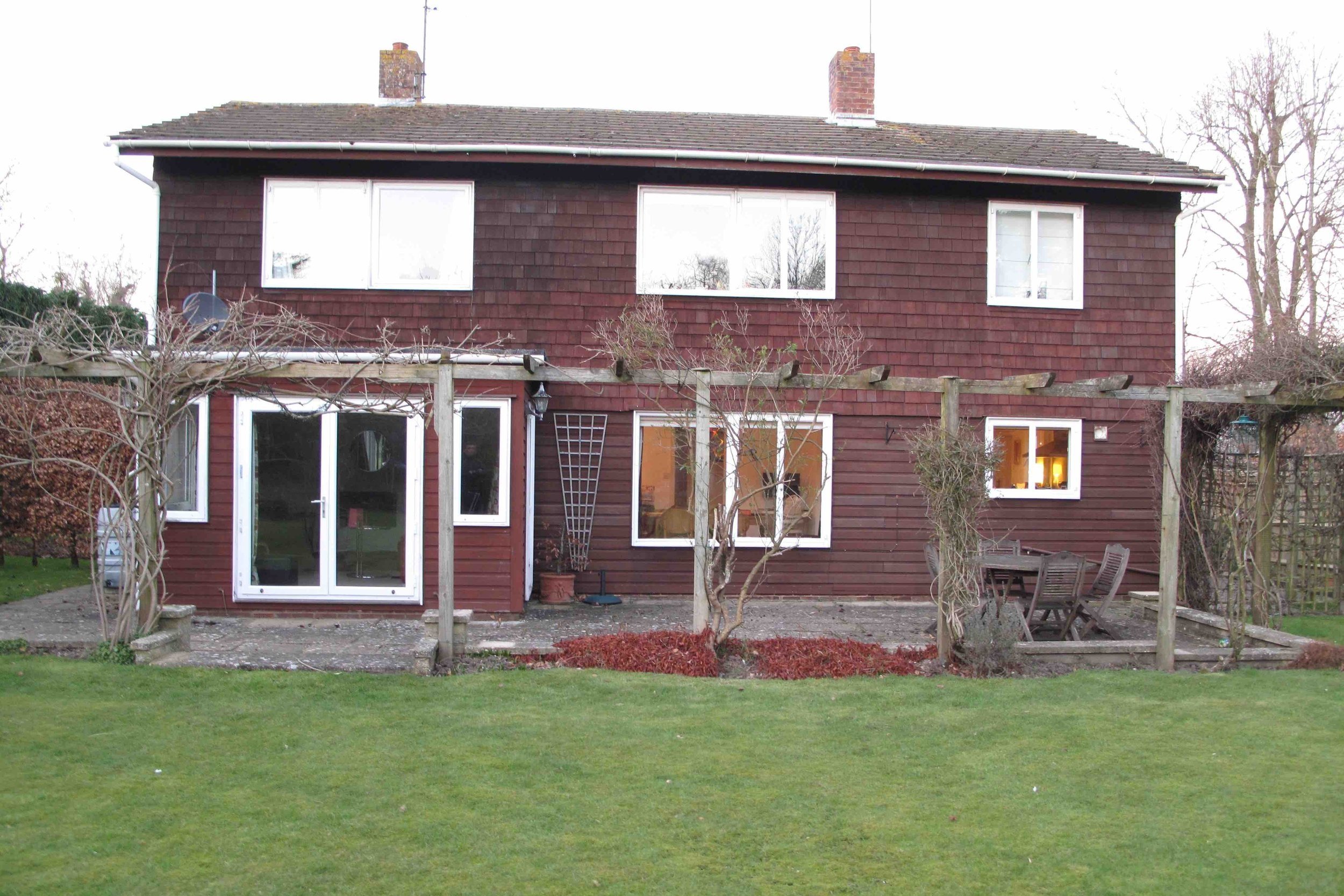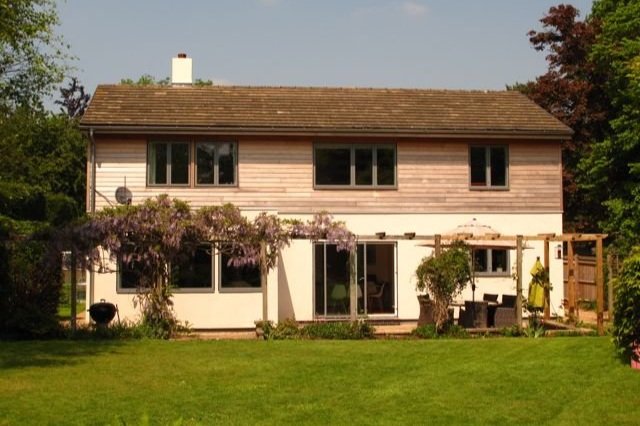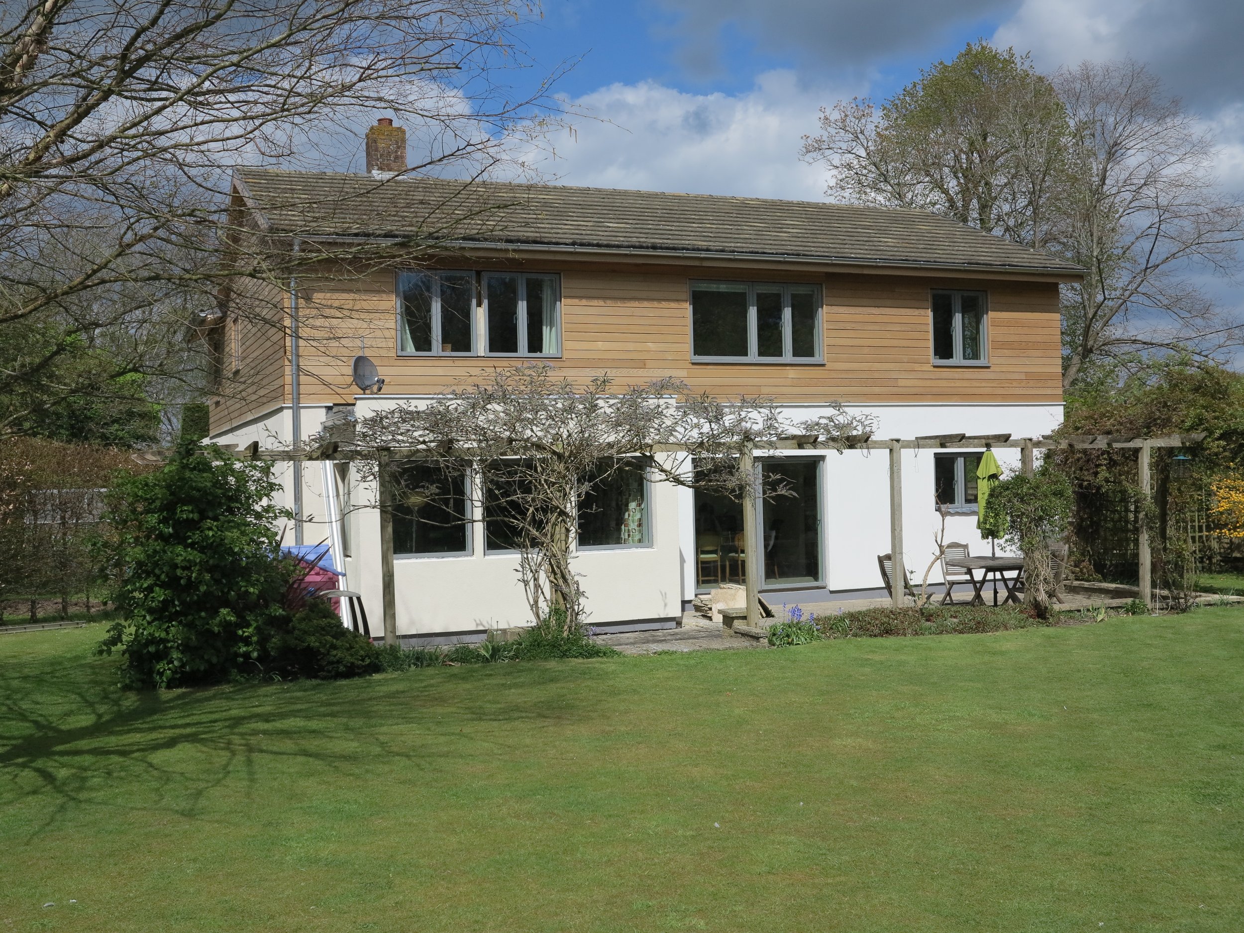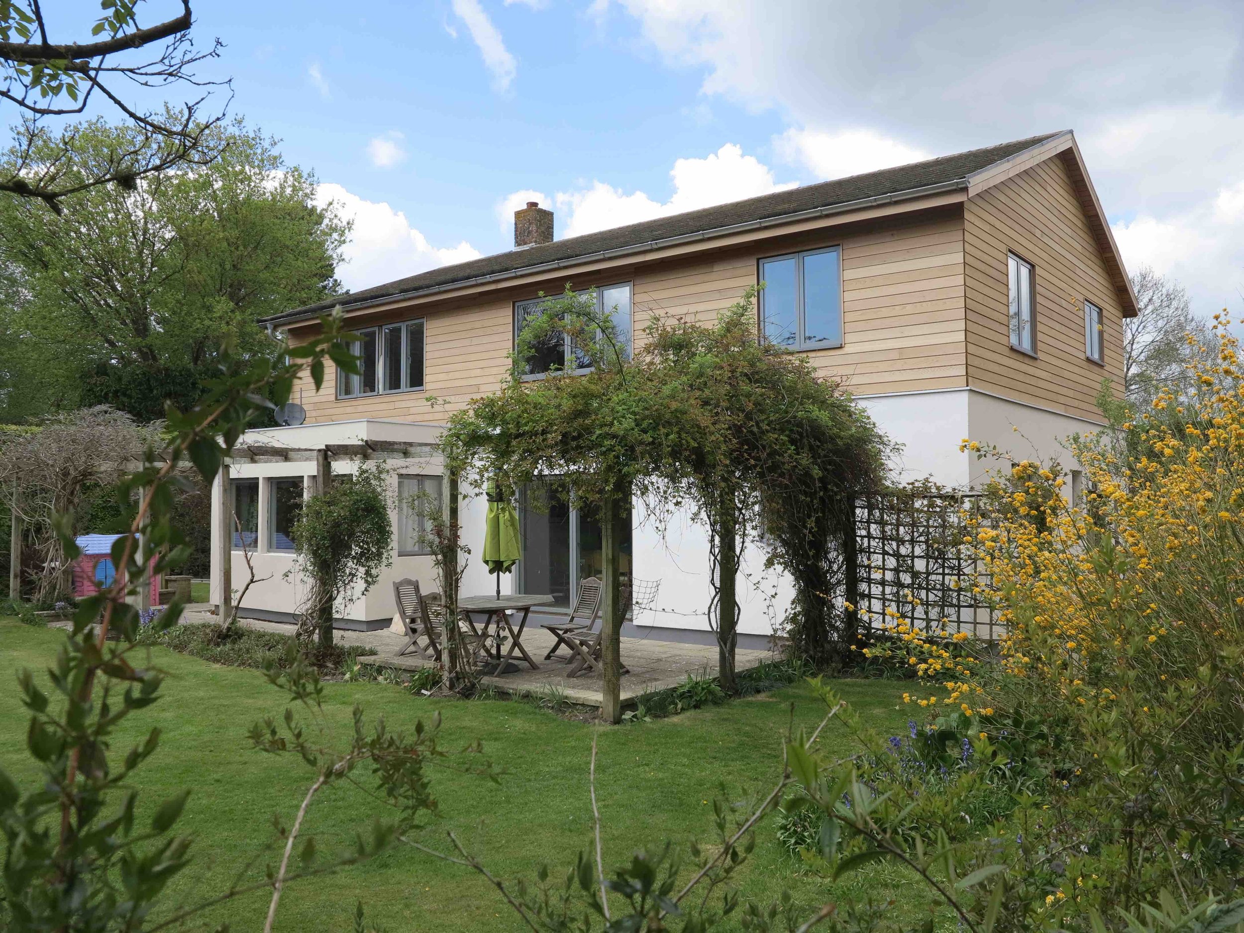Lichen House
new build / extension / conversion / remodel / thermal upgrade




The family living in this house wanted a warmer and aesthetically updated home.
The property is a 1960s Colt prefabricated house, and the solution included principally applying external wood fibre insulation and replacing the metal Crittall windows with high performance double glazed windows.
The original horizontal timber boarding and shingle cladding was removed as part of this process, and the finishes were changed to a rendered ground floor and cedar clad first floor.
Photos by David Browne