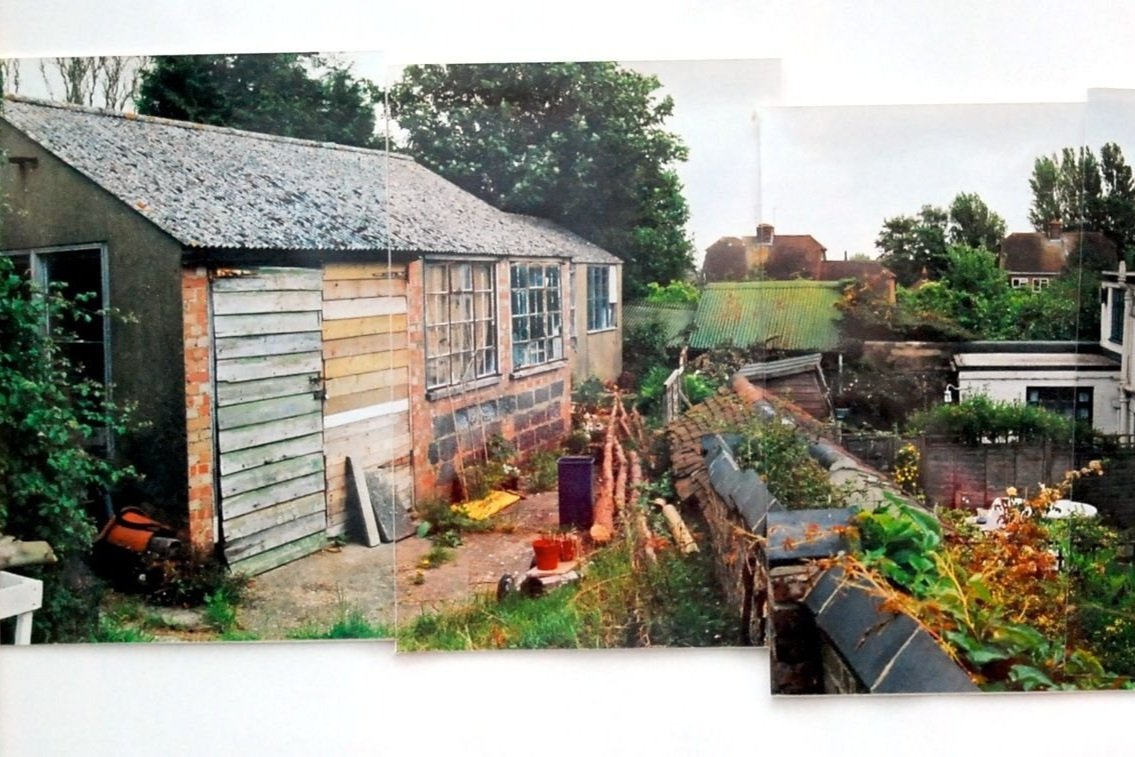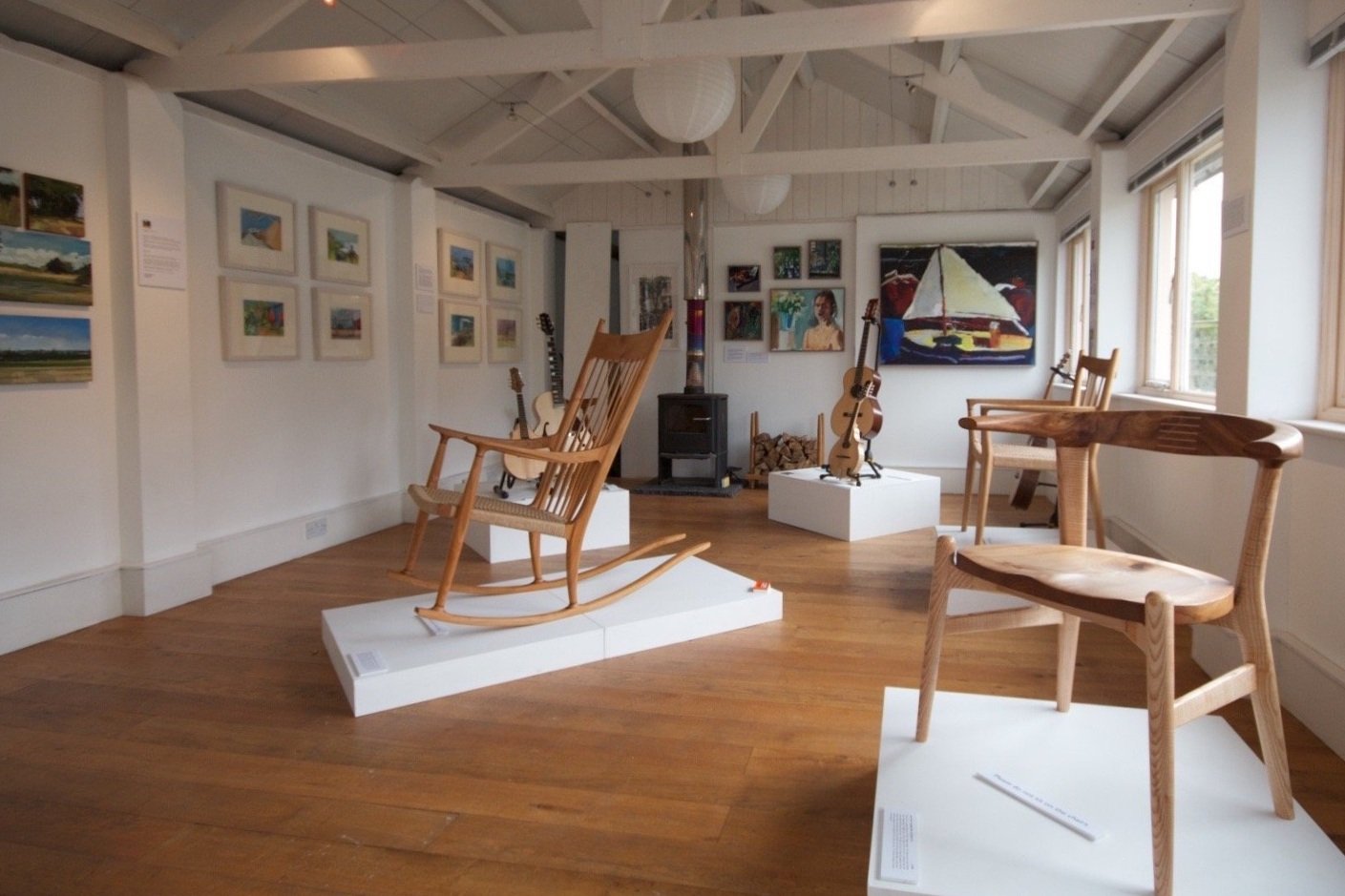Blue Shed Studio
new build / extension / conversion / remodel / thermal upgrade






This building is formed from a former builder’s workshop attached with a glazed connection to a converted double garage.
The asbestos roof was removed and replaced with insulated steel ‘sandwich’ panels and clad with slate, walls were externally insulated and clad with stained softwood shiplap boarding. The floor was treated with a damp proof membrane before being insulated and finished with oak. Windows were replaced with double-glazed painted softwood units.
Photos by David Browne